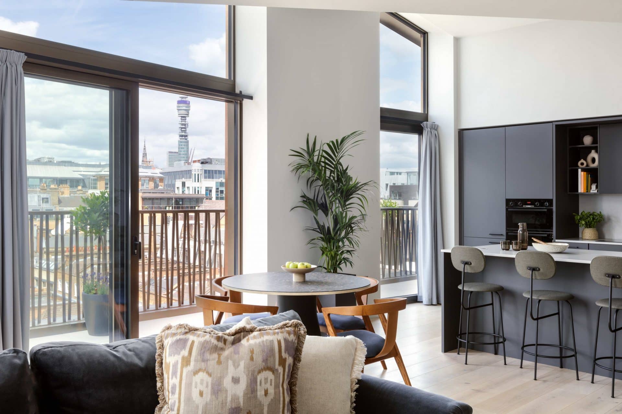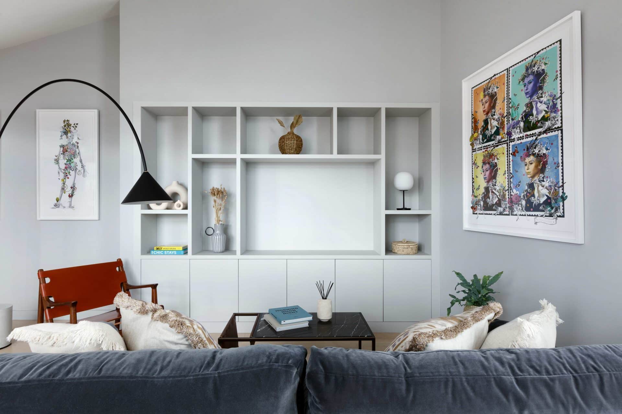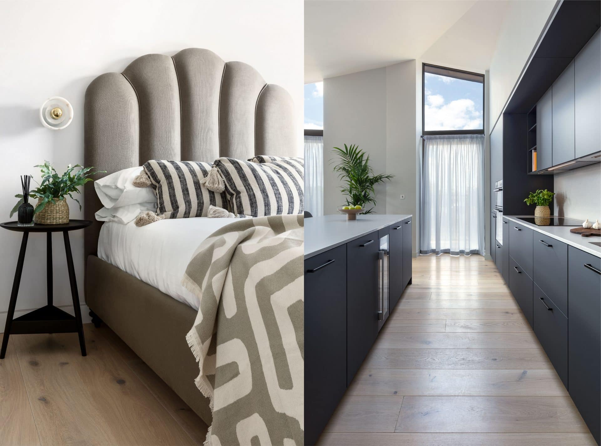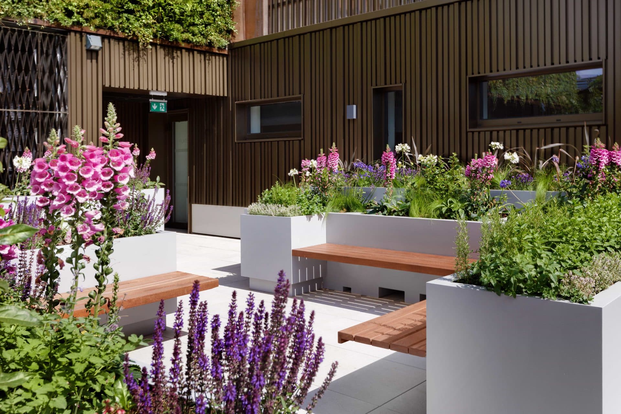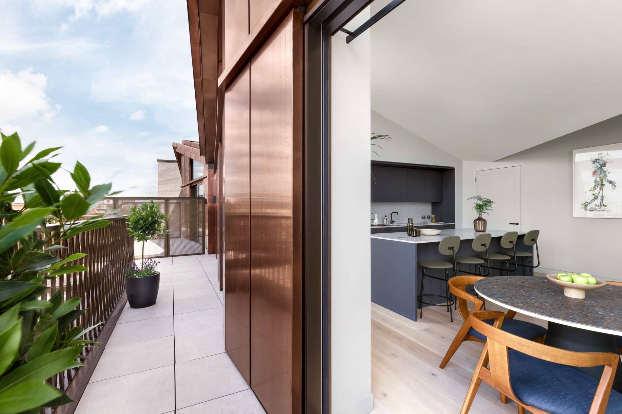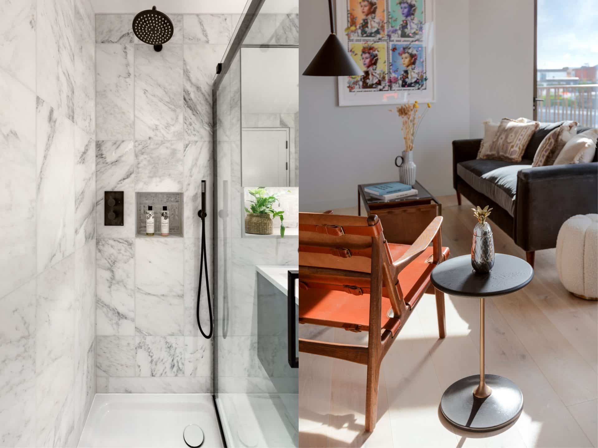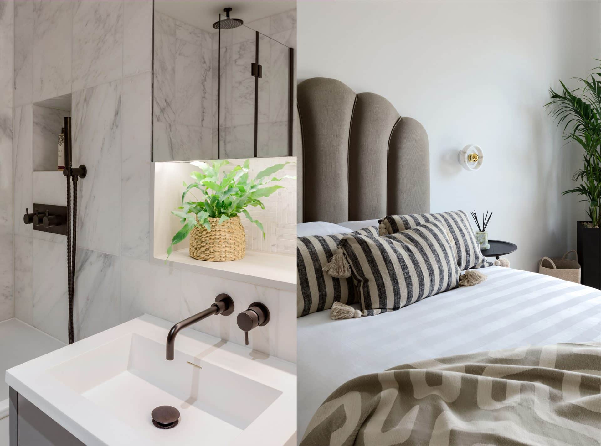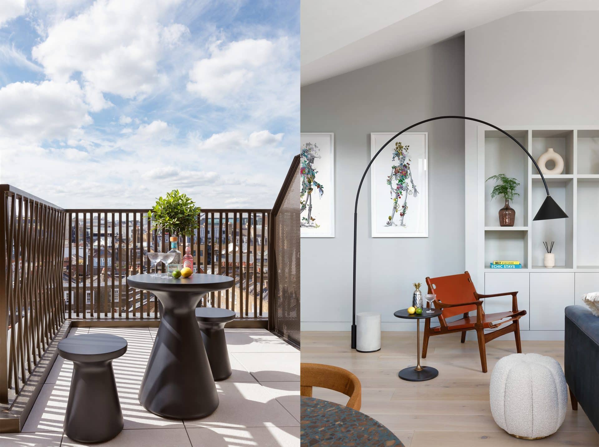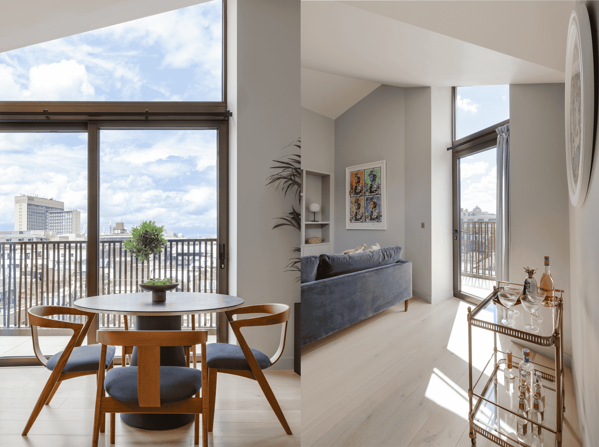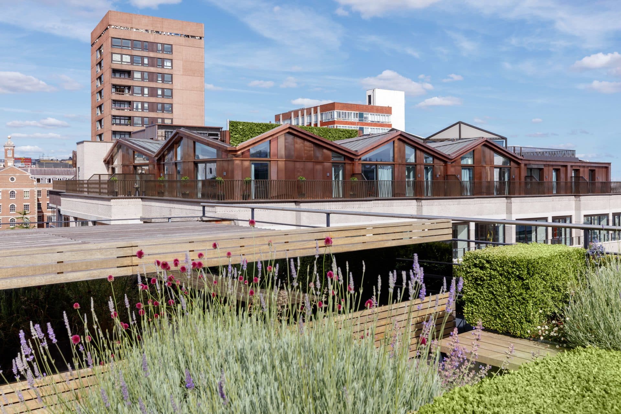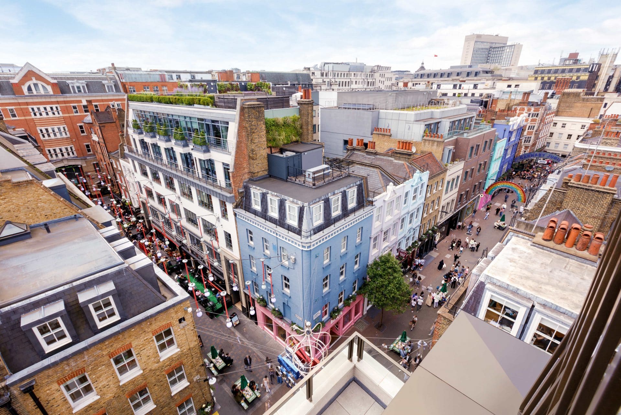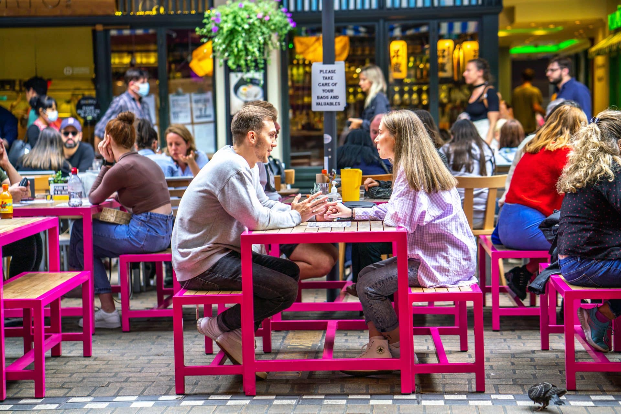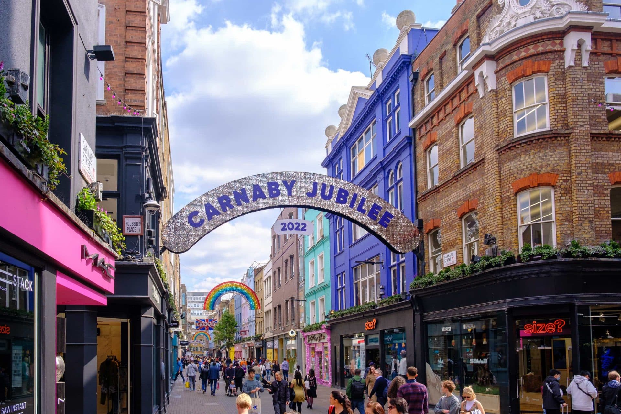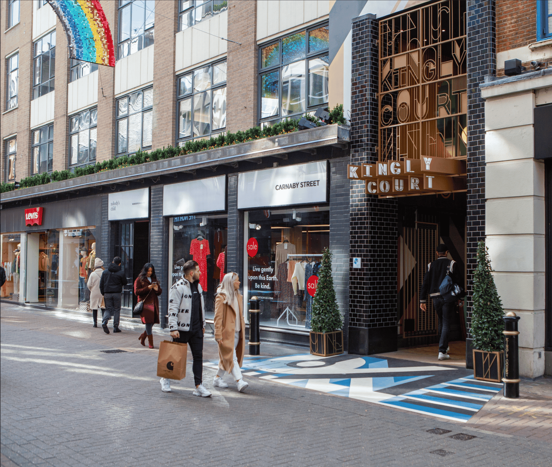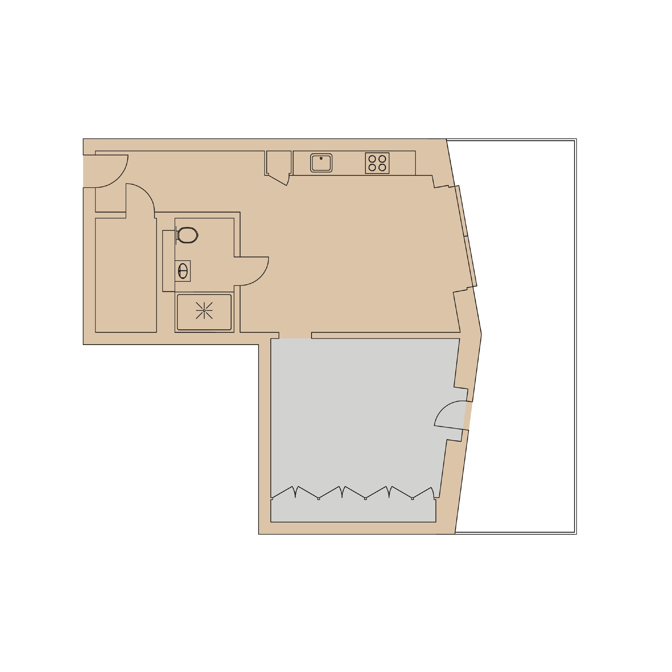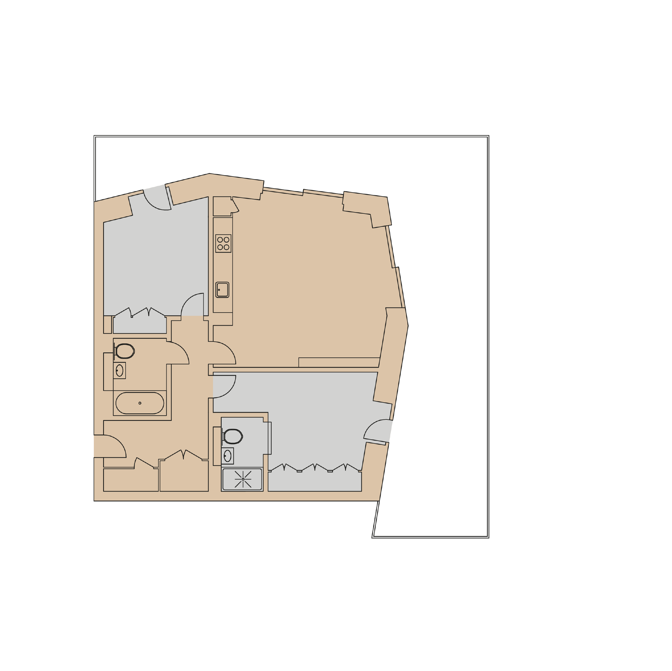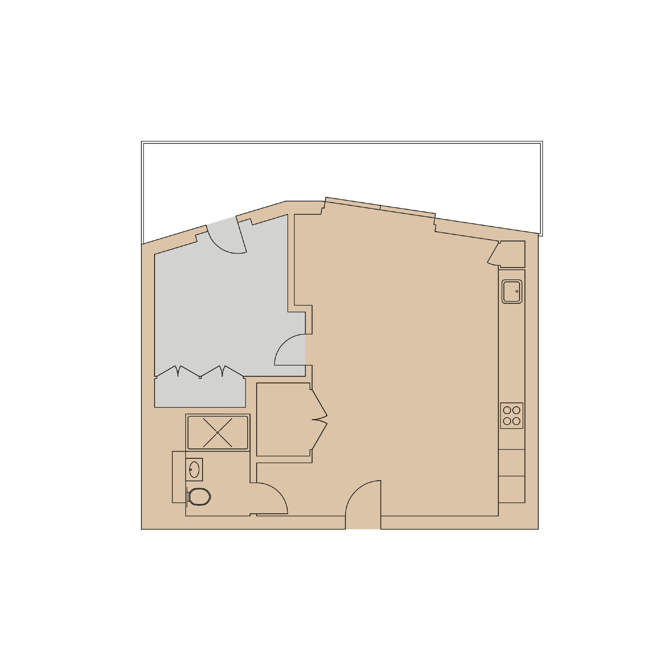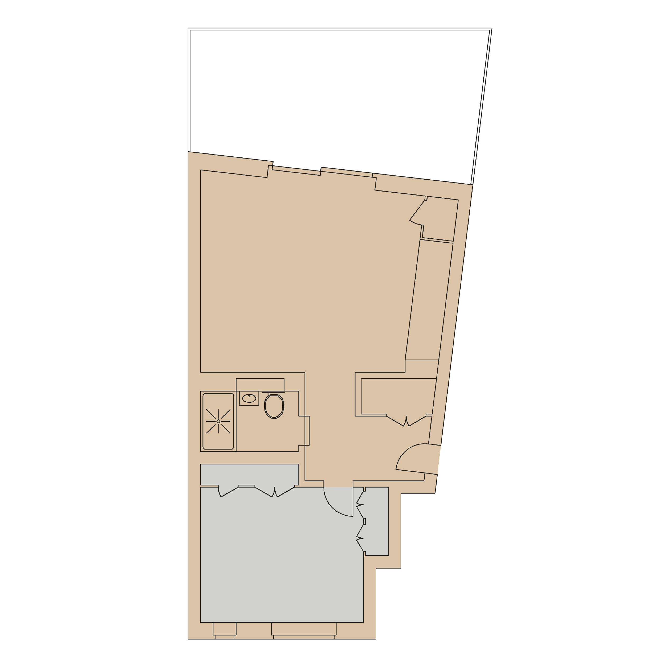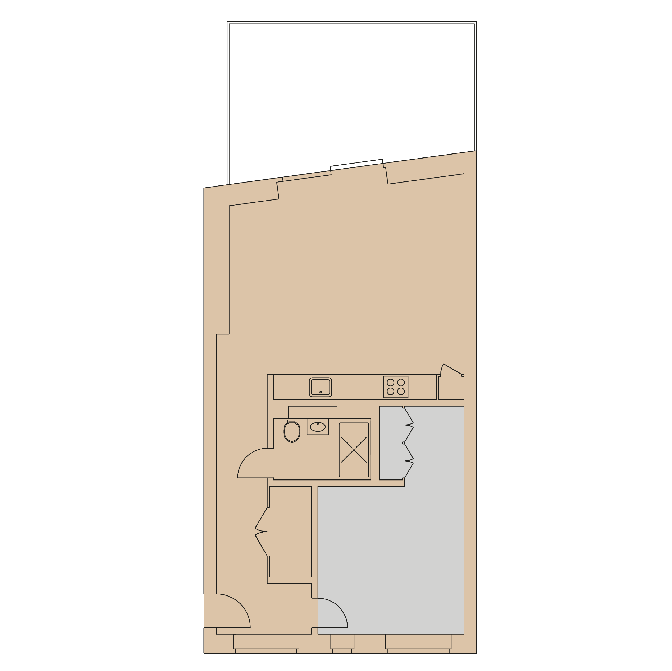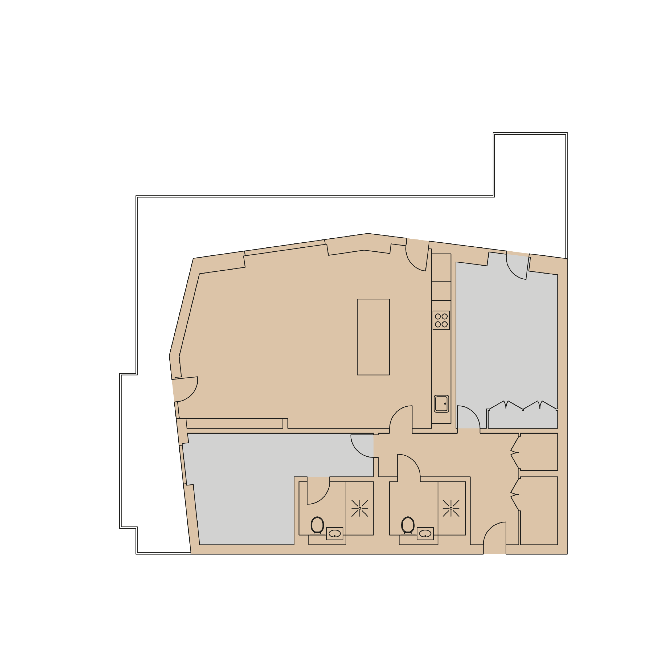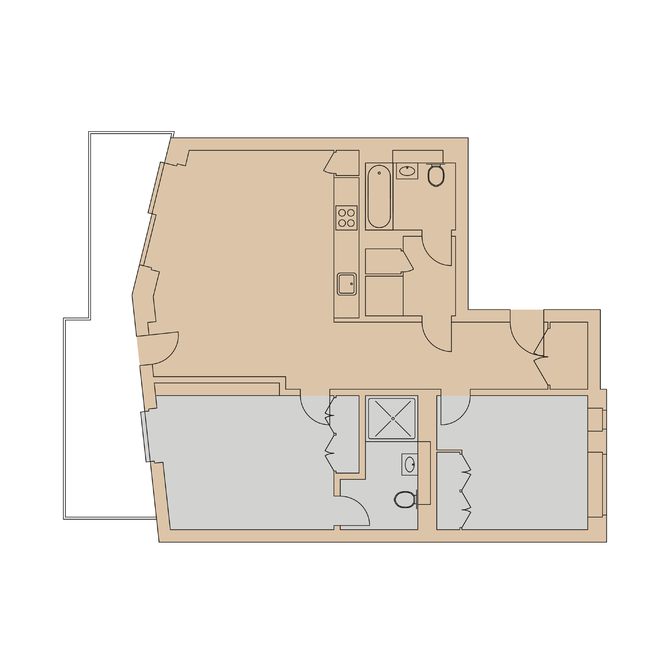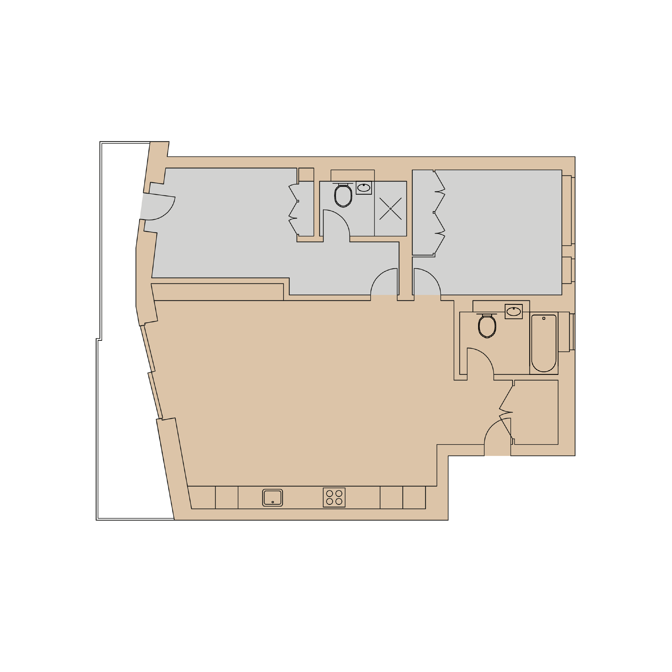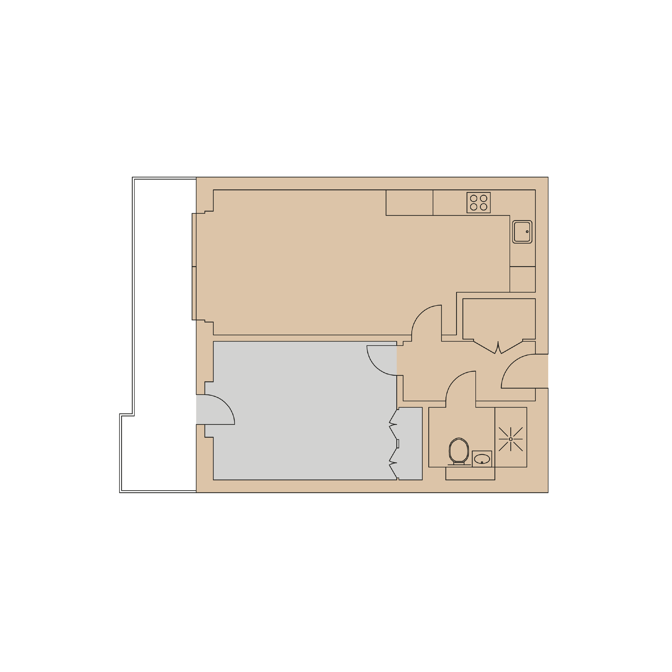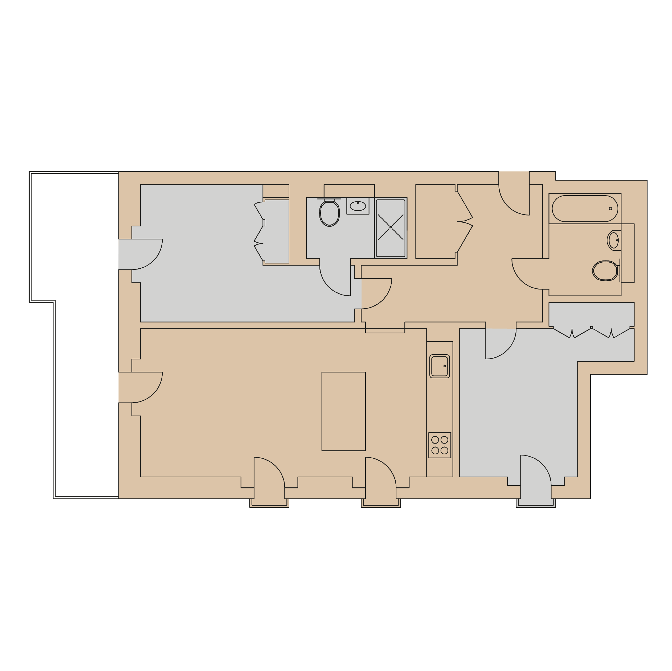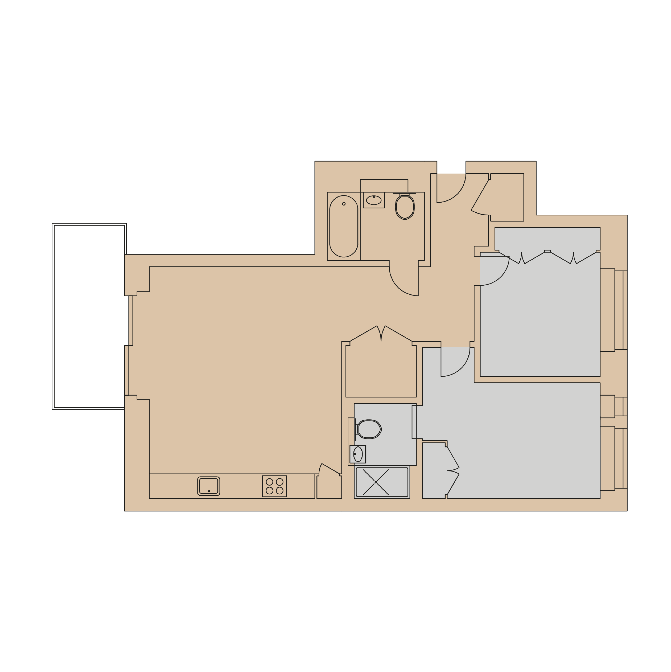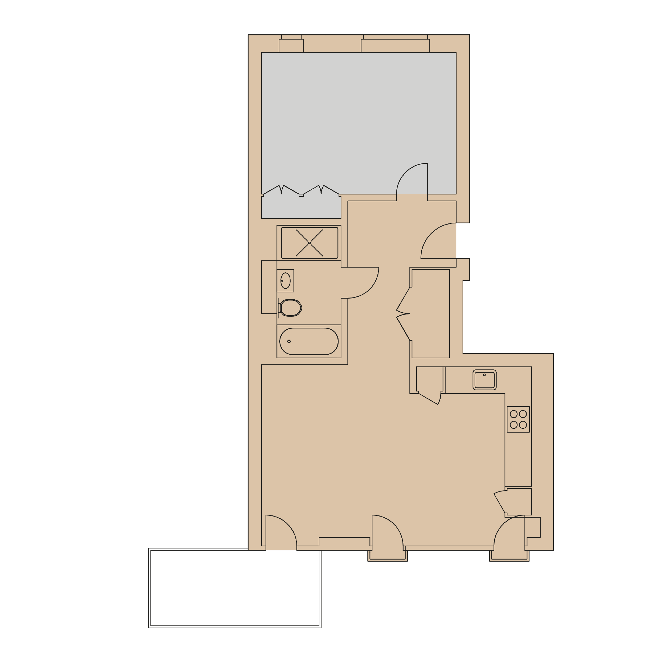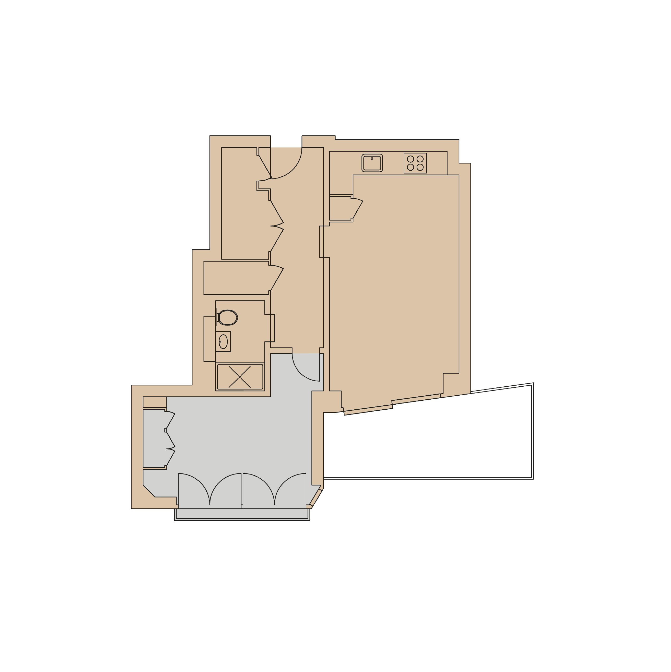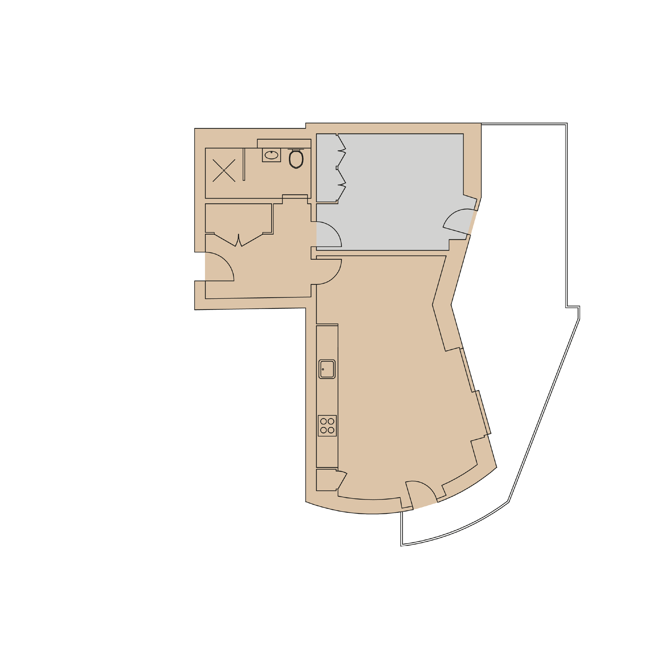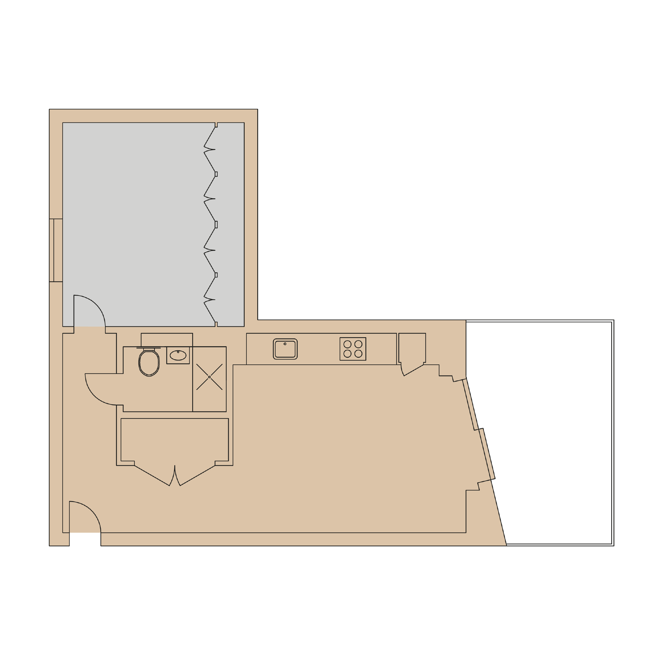Landmark residential development
Carnaby Lofts, a boutique collection of 15 newly developed 1 & 2 bedroom purpose-built loft apartments exclusively available to rent in the heart of Carnaby, one of London’s most vibrant & exciting neighbourhoods.
Every apartment benefits from it’s own private terrace or balcony, as well as access to a tranquil communal roof garden planted with flowers, herbs and a green living wall. The building has a private resident’s entrance and is served by a weekday concierge.
ICONIC LOCATION
Carnaby is in the heart of London’s West End, where over 100 retail brands of quality and distinction and over 60 independent restaurants, cafes and bars can be found across 14 streets, including the world famous Carnaby Street. Carnaby is a unique and iconic experiential shopping, dining and leisure destination.
Living in the center of Carnaby, residents are surrounded with the best line up of shops, restaurants, cafés, innovative businesses, boutiques, deli’s, gyms and nightlife – so you have everything you need at your doorstep.
The residential welcome pack includes a Neighbourhood Card which gives card holders 10% discount at over 100 shops, bars and restaurants in Carnaby and Soho.
Well known, independent and one-off brands and restaurants in the area include Dishoom, Nightjar, Bar Crispin, Rita’s, Inko Nito, Zahter, Korean Dinner Party, Liberty, open air courtyard Kingly Court and more.
NEIGHBOURHOOD GUIDE
www.carnaby.co.uk
SCHEDULE OF AREAS
| Apartment | Beds | Baths | Outdoor Space | SQ FT | Rent per week |
| 1 - East | 1 | 1 | Terrace | 614 | £988 |
| 2 - North East | 2 | 2 | Terrace | 786 | LET |
| 3 - North | 1 | 1 | Balcony | 560 | LET |
| 4 - North | 1 | 1 | Terrace | 570 | LET |
| 5 - North | 1 | 1 | Terrace | 657 | LET |
| 6 - North West | 2 | 2 | Terrace | 1066 | LET |
| 7 - West | 2 | 2 | Balcony | 840 | LET |
| 8 - West | 2 | 2 | Balcony | 926 | LET |
| 9 - West | 1 | 1 | Balcony | 538 | LET |
| 10 - South West | 2 | 2 | Balcony | 753 | LET |
| 11 - South | 2 | 2 | Balcony | 764 | LET |
| 12 - South | 1 | 1 | Balcony | 549 | LET |
| 13 - South | 1 | 1 | Balcony | 549 | LET |
| 14 - South East | 1 | 1 | Terrace | 549 | LET |
| 15 - East | 1 | 1 | Terrace | 603 | LET |
SUSTAINABLY FURNISHED
Each apartment is thoughtfully furnished with a considered mix of pieces handpicked for their quality, durability and sustainable credentials.
Design-led procurement company Dodds & Shute assisted the team in sourcing sustainable furniture and materials, with a focus on UK producers including Soho Home, Tradition and Menu featuring organic, sustainable mattresses handmade in Devon and responsibly sourced timber flooring throughout.

